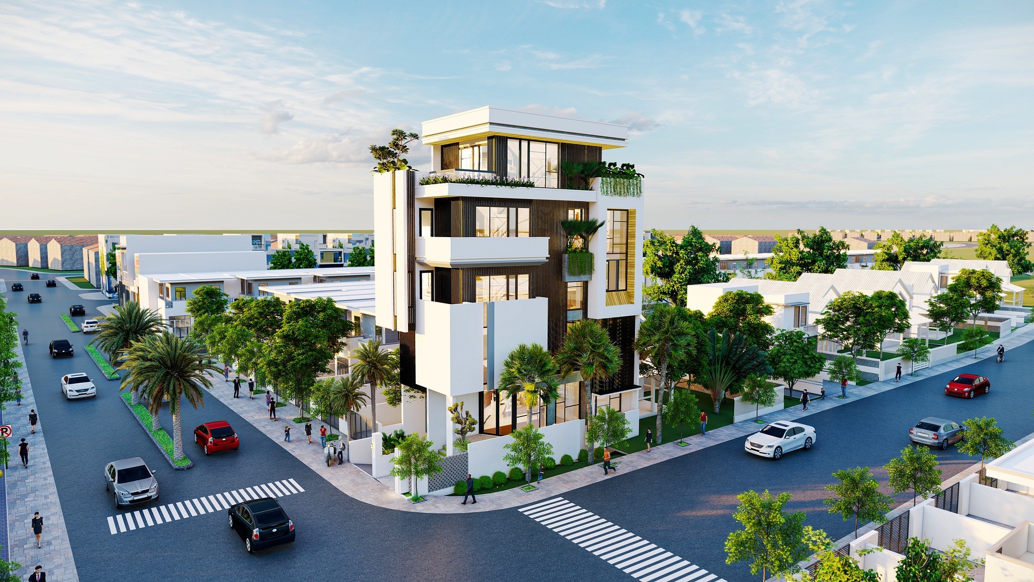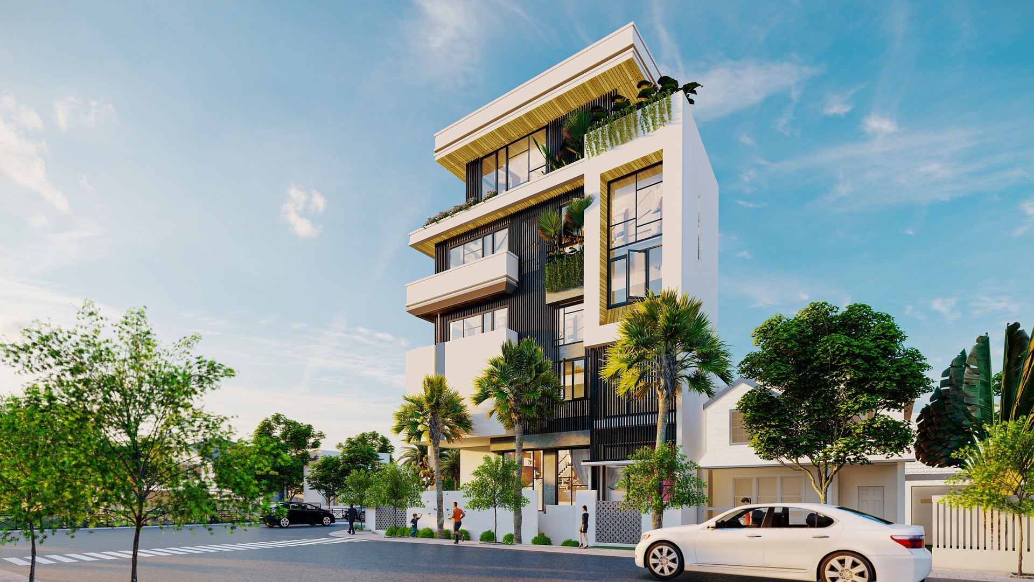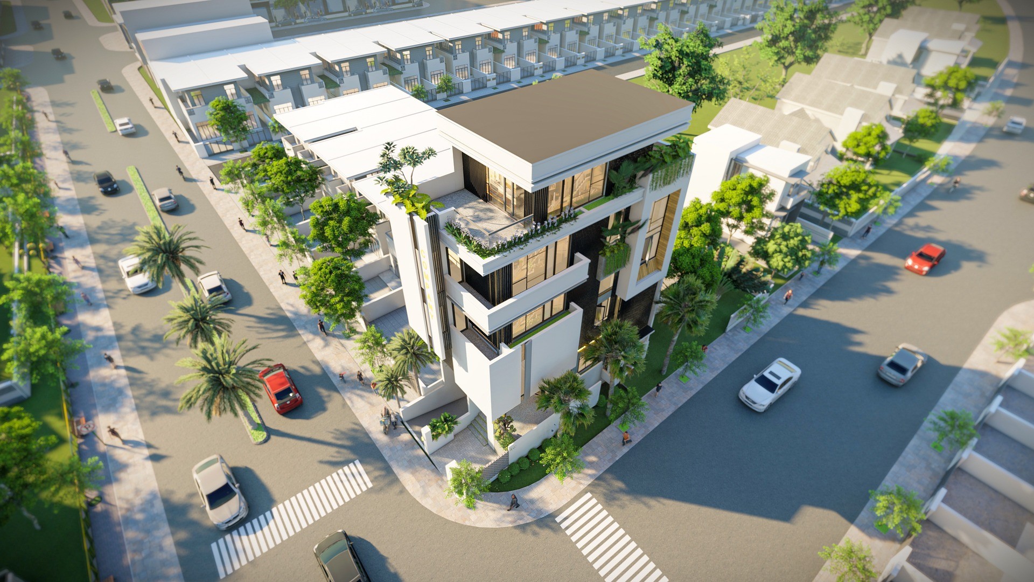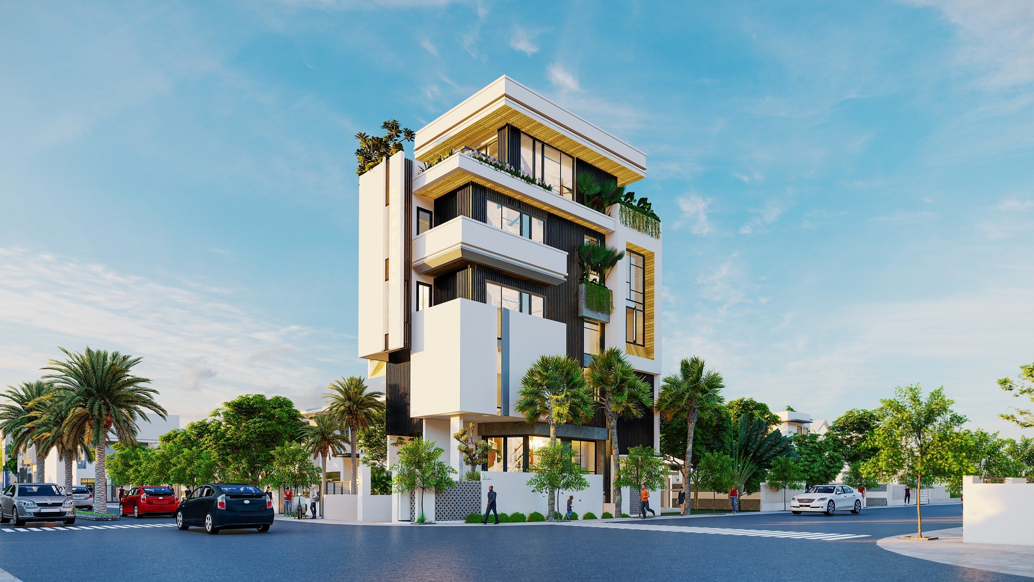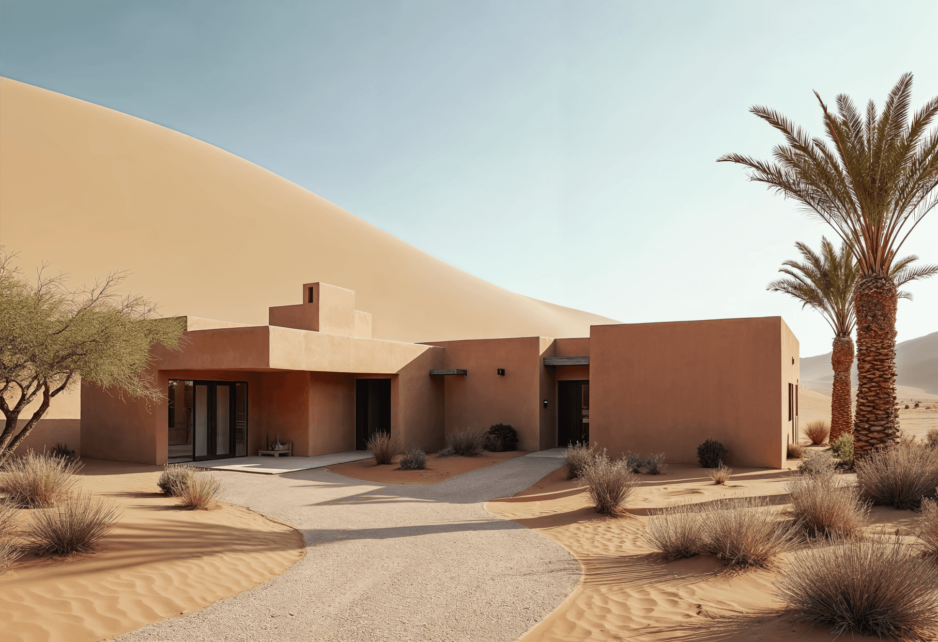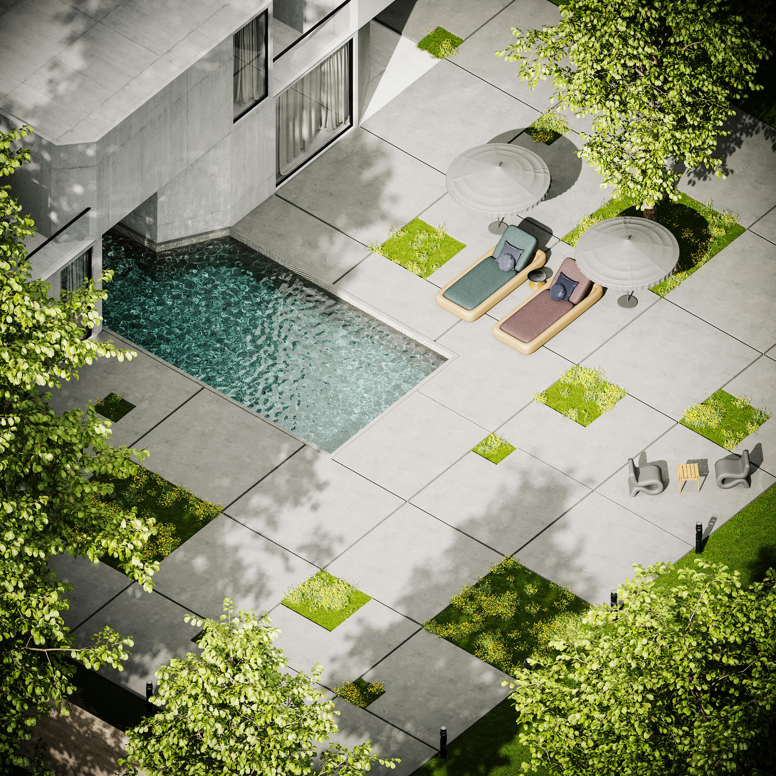WORK DETAILS
name
Urban Oasis
Services
3D Exterior Renderings
Utilization
Modern Villa
Location
Sydney, Australia
year
2019
Client
Horizon Design Group
OVERVIEW
"Urban Oasis" is a striking 3D visualization of a modern villa house, blending contemporary architectural design with a serene, open-air environment. The project highlights the sleek, clean lines of the villa's exterior, featuring expansive windows and a harmonious relationship with the surrounding landscape. Slants Studio's high-quality 3D renderings showcase the villa's aesthetic appeal, providing a realistic and immersive look at the structure's elegant and functional design. The visualization also emphasizes the villa's connection to nature, with large outdoor areas designed to blend seamlessly with the living spaces.
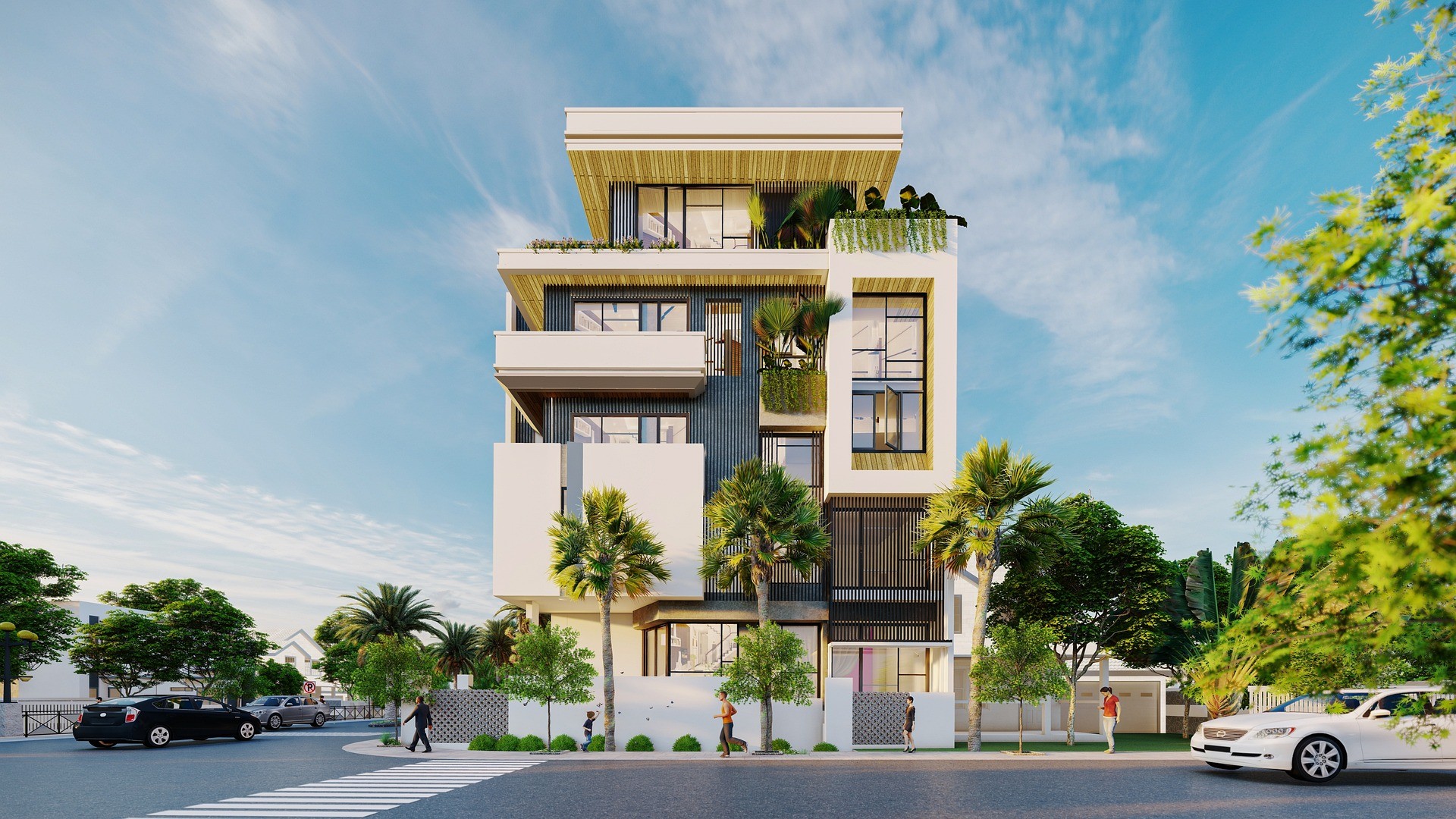
A Modern Villa in Perfect Harmony with Nature
The design of "Urban Oasis" centers around creating a sophisticated villa that interacts smoothly with its environment. The modern architecture features open spaces and expansive windows that bring natural light into every room, making the villa feel connected to the outdoors.
The large terraces, lush greenery, and well-planned landscaping ensure the structure becomes part of the natural surroundings, offering residents a private yet expansive living experience. The clean lines and minimalist design elements add a touch of luxury and modernity to the entire space.
