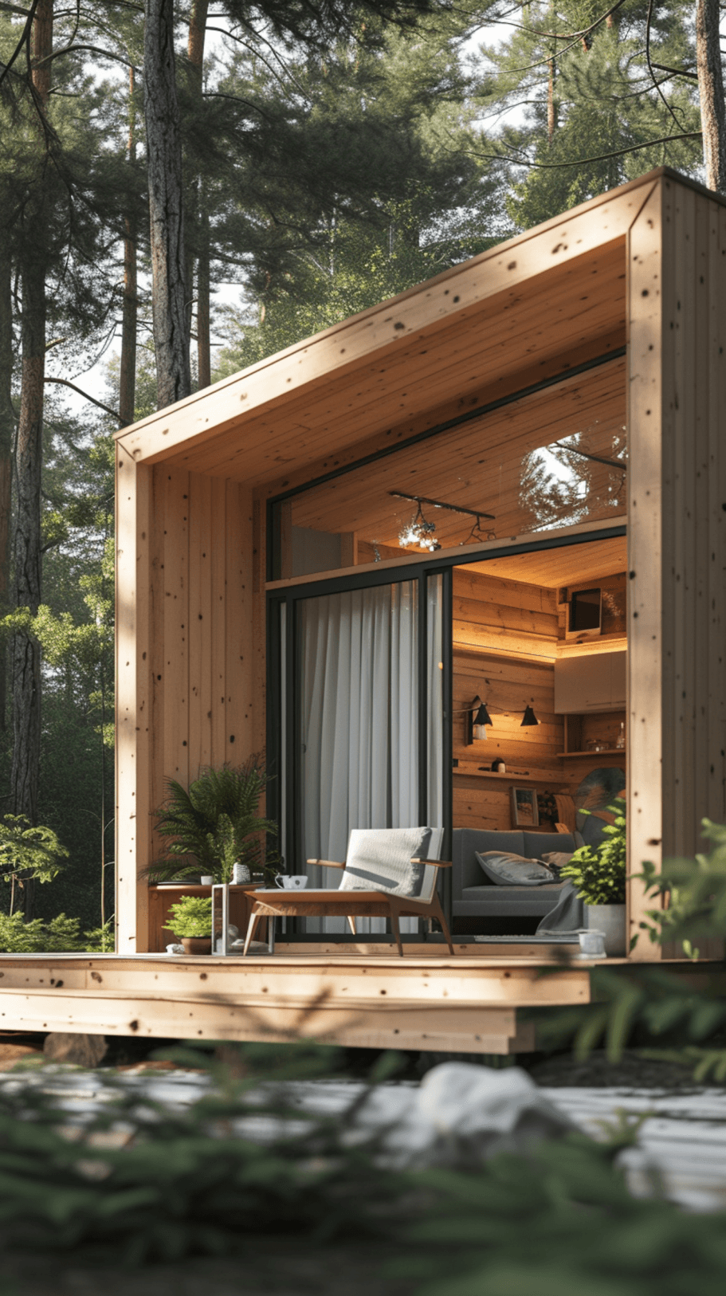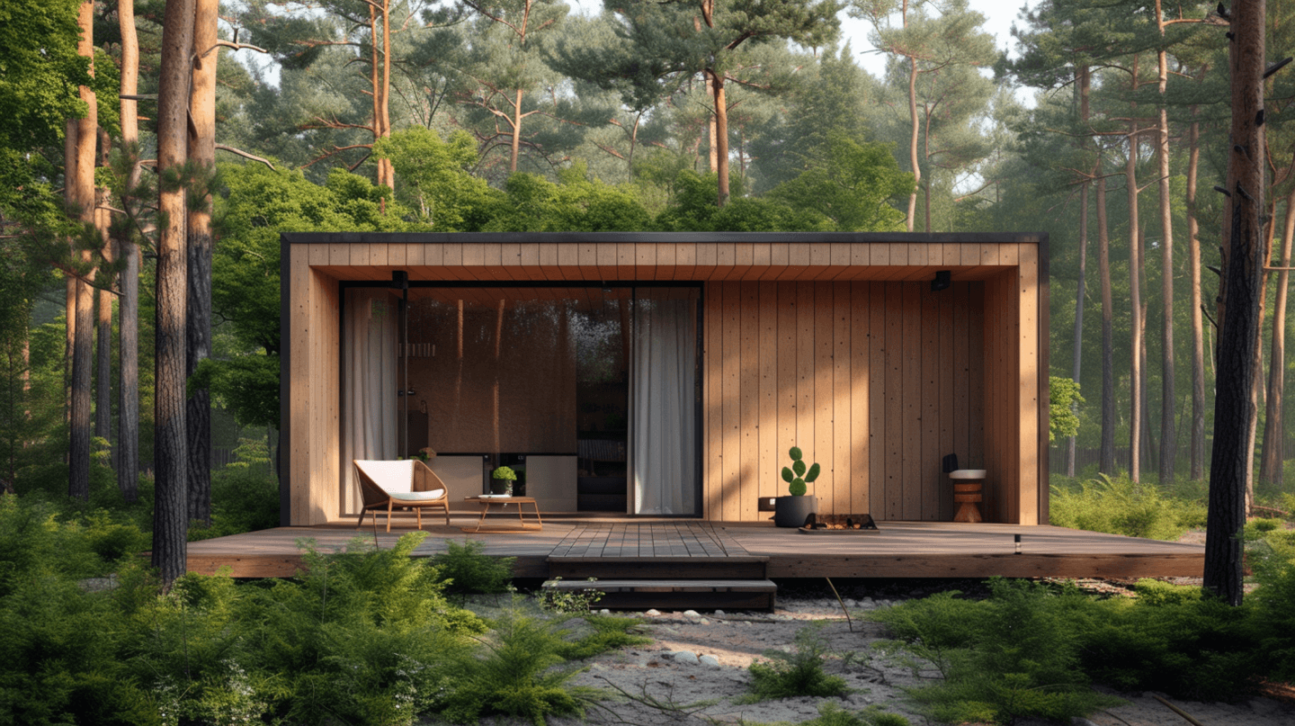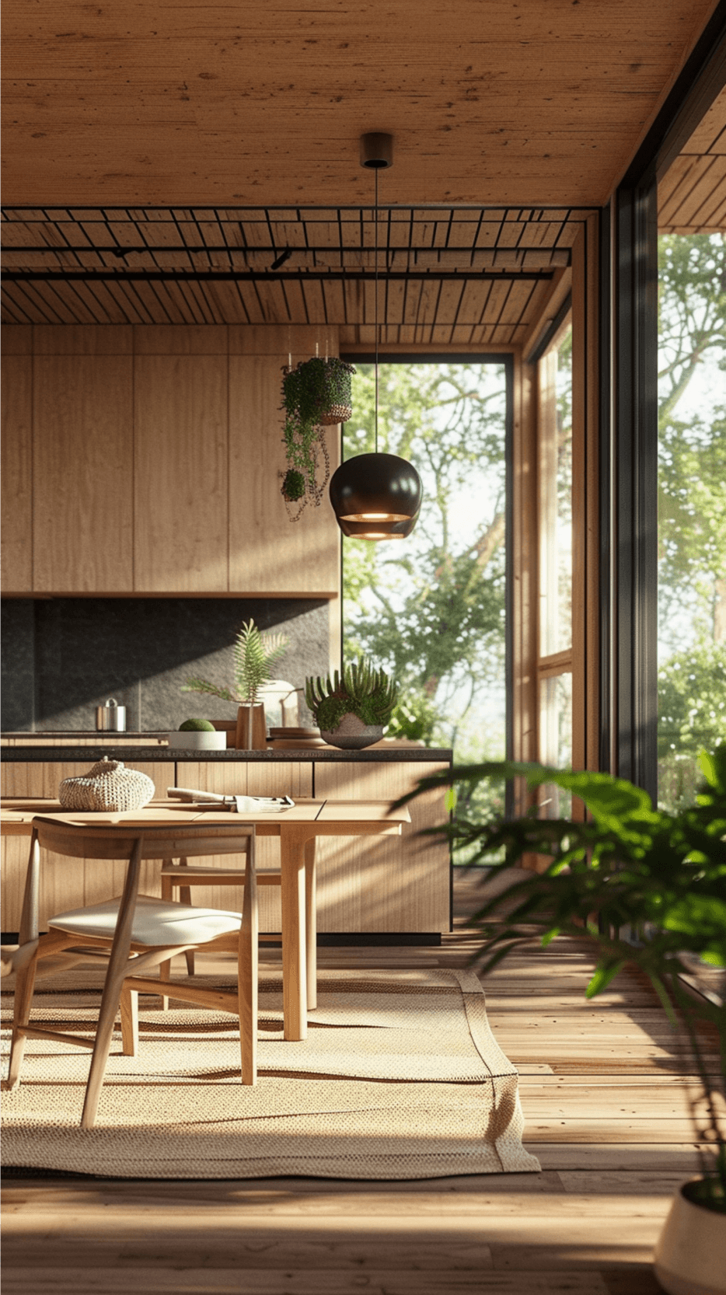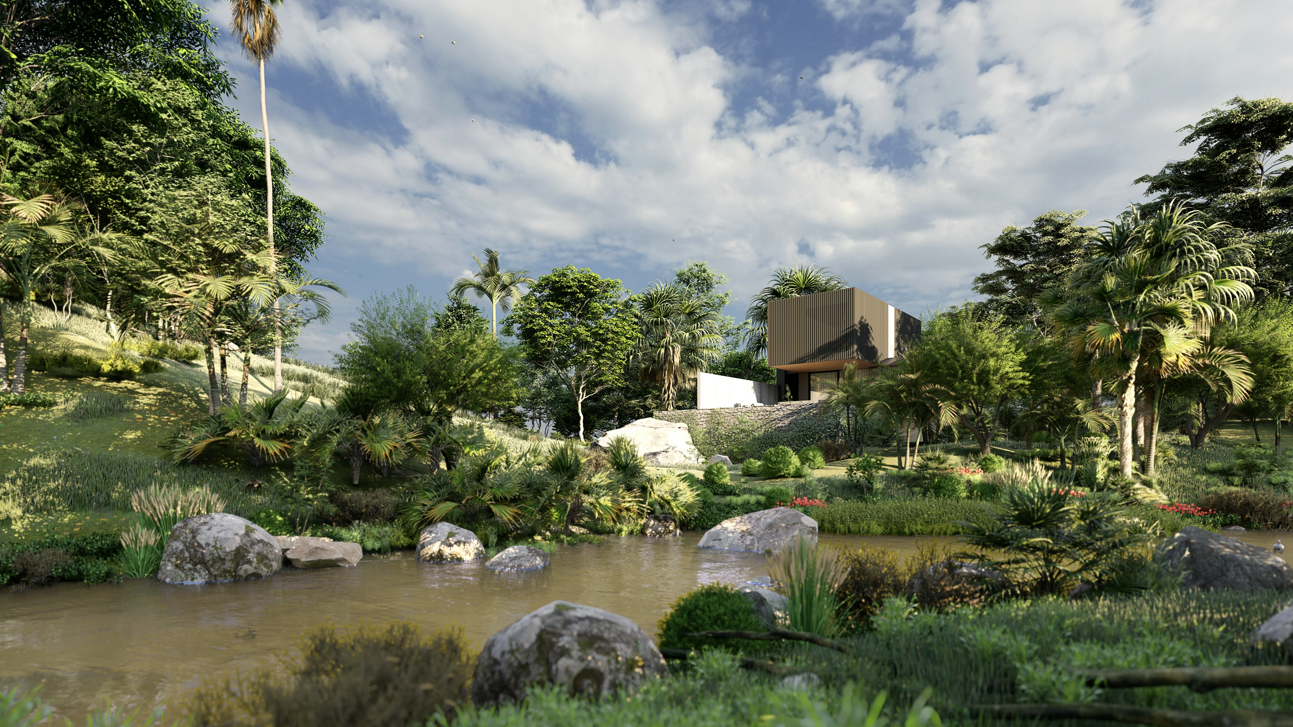WORK DETAILS
name
Tiny Timber
Services
Architectural Modeling
Utilization
Residential
Location
British Columbia, Canada
year
2025
Client
EcoLiving Designs
OVERVIEW
"Tiny Timber" is a delightful 3D model and rendering of a super small wooden house, perfectly blending minimalist architecture with the natural beauty of wood. This project was designed to showcase how functional and beautiful a compact living space can be, with a focus on sustainable living and efficient design. The rendered images capture the coziness of the tiny house, highlighting its clever use of space, organic materials, and warm atmosphere.

Crafting the Perfect Tiny House Design
The design of "Tiny Timber" was focused on creating an efficient, sustainable home that doesn’t compromise on style. With limited space, every inch was carefully planned to maximize usability while maintaining a cozy, inviting environment. Slants Studio ensured that each design element, from the wooden exterior to the interior layout, was modeled with attention to detail, ensuring the house would feel spacious despite its small size.


