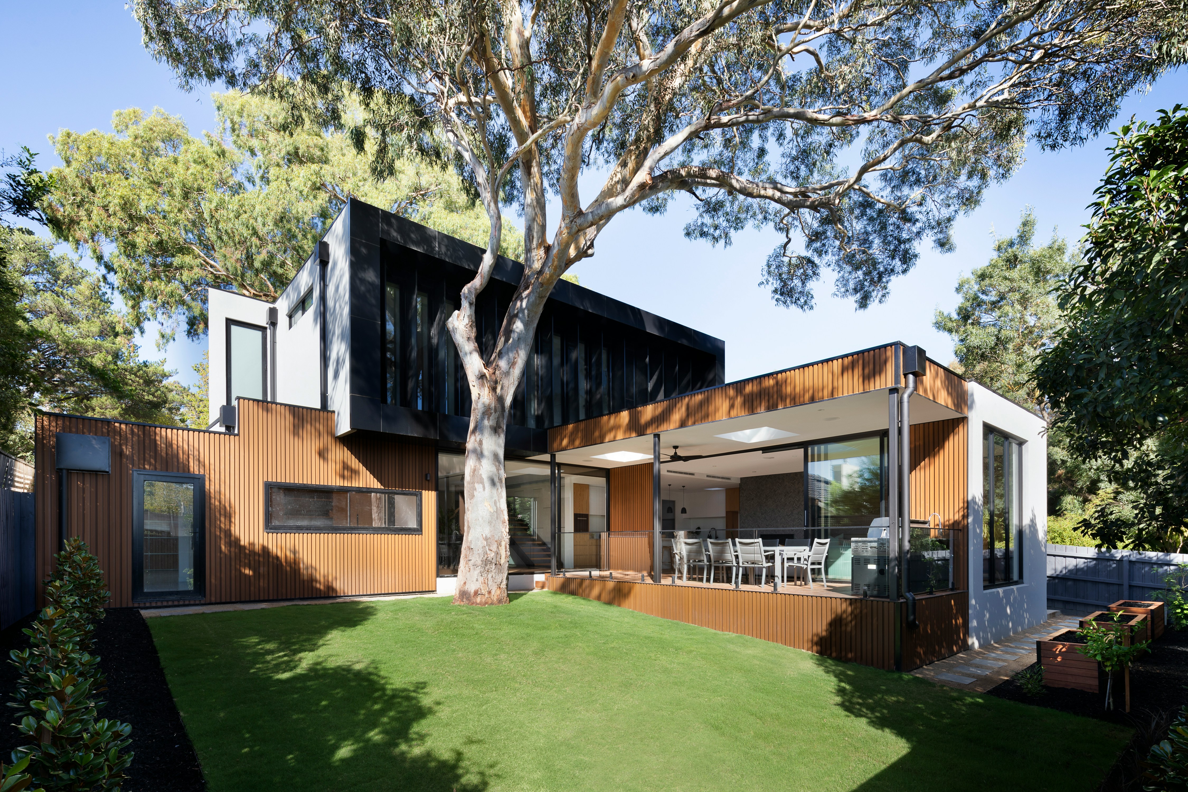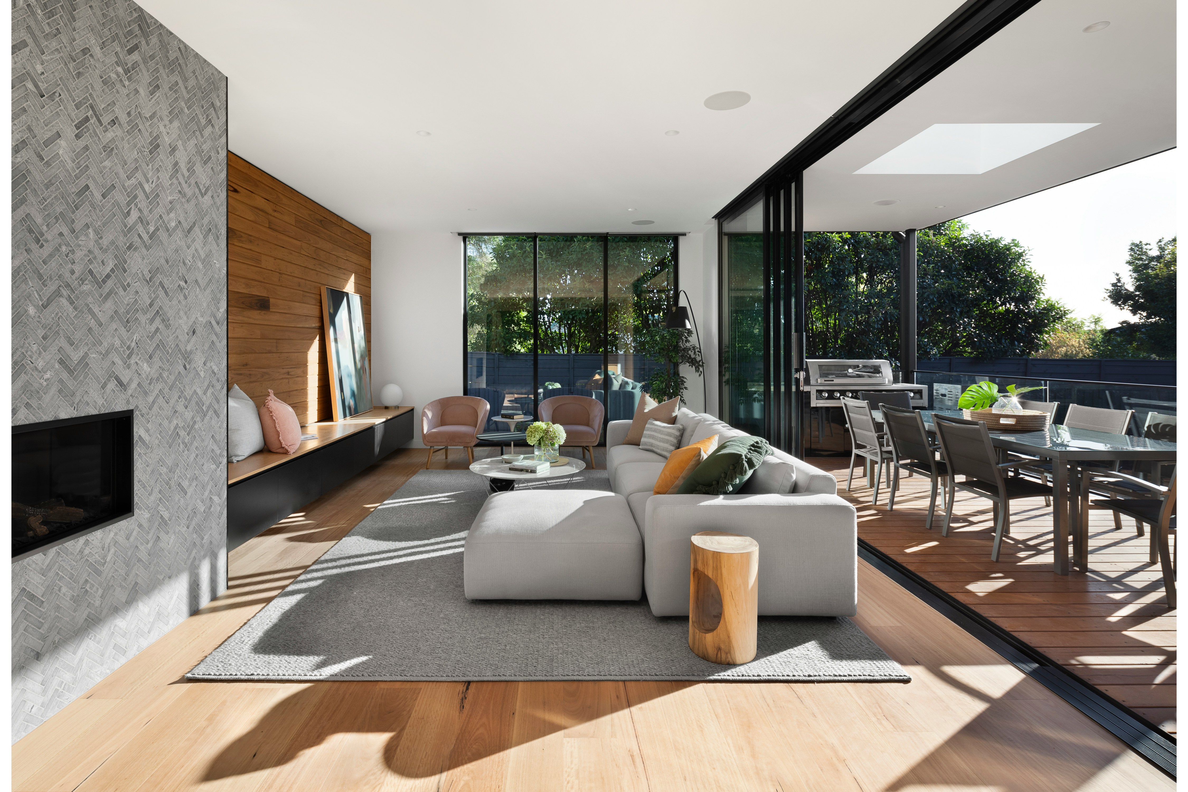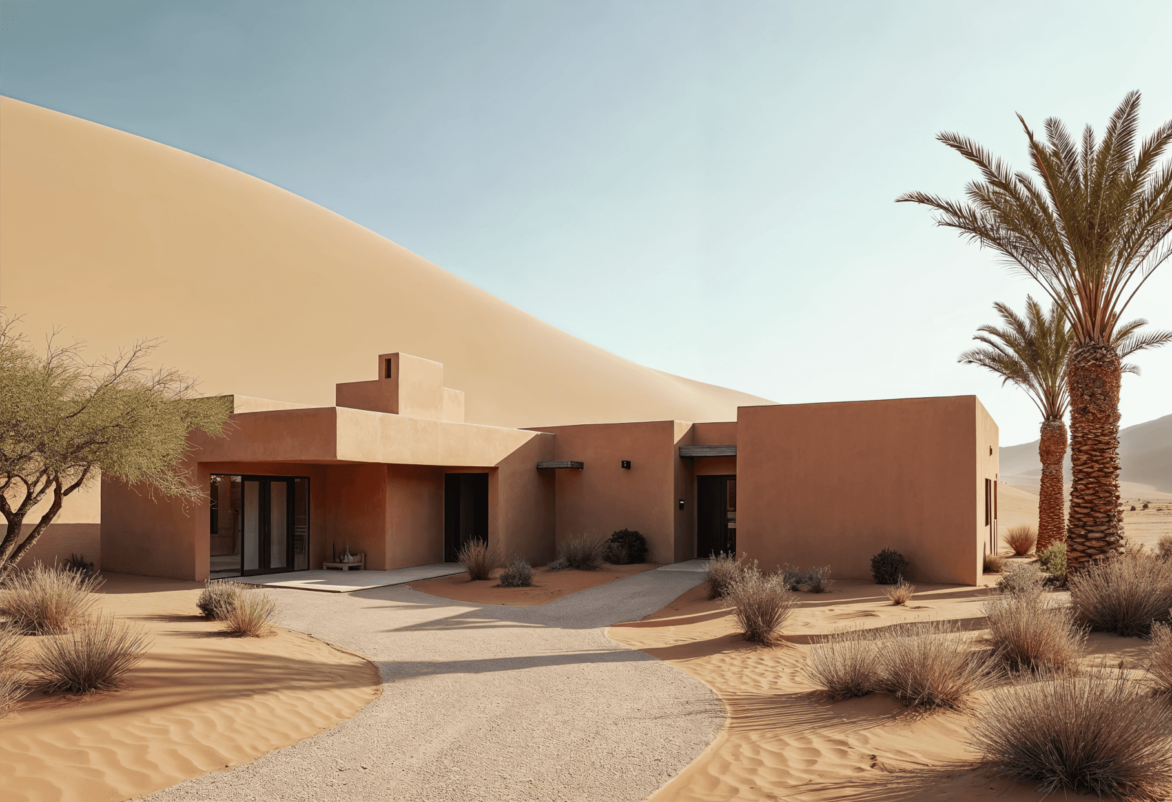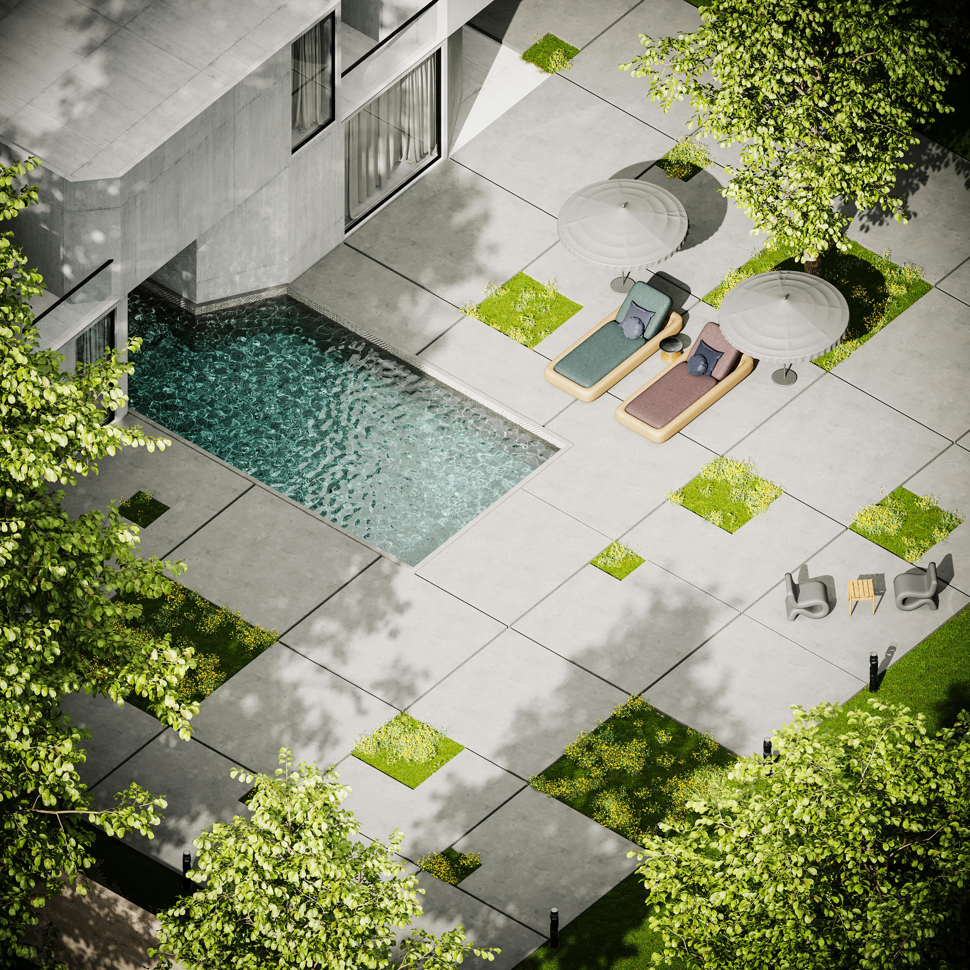WORK DETAILS
name
Timber Serenity
Services
3D Exterior Renderings, 3D Interior Renderings, Architectural Animation
Utilization
Modern Family Home
Location
Wellington, New Zealand
year
2025
Client
Greenleaf
OVERVIEW
Timber Serenity - A Contemporary Wooden and Concrete House Amidst Nature's Beauty. Slants Studio Brings a Unique Blend of Rustic Elegance and Modern Design to Life in 3D Visualization.
"Timber Serenity" is a captivating 3D visualization project that showcases the harmonious blend of brown wooden elements and pristine white concrete in a contemporary house nestled among vibrant green trees. This project highlights the seamless integration of nature and modern architecture, where the materials and design choices reflect sustainability and comfort. Through Slants Studio’s meticulous rendering process, we were able to deliver an immersive experience that beautifully illustrates the structure’s natural setting and architectural finesse.
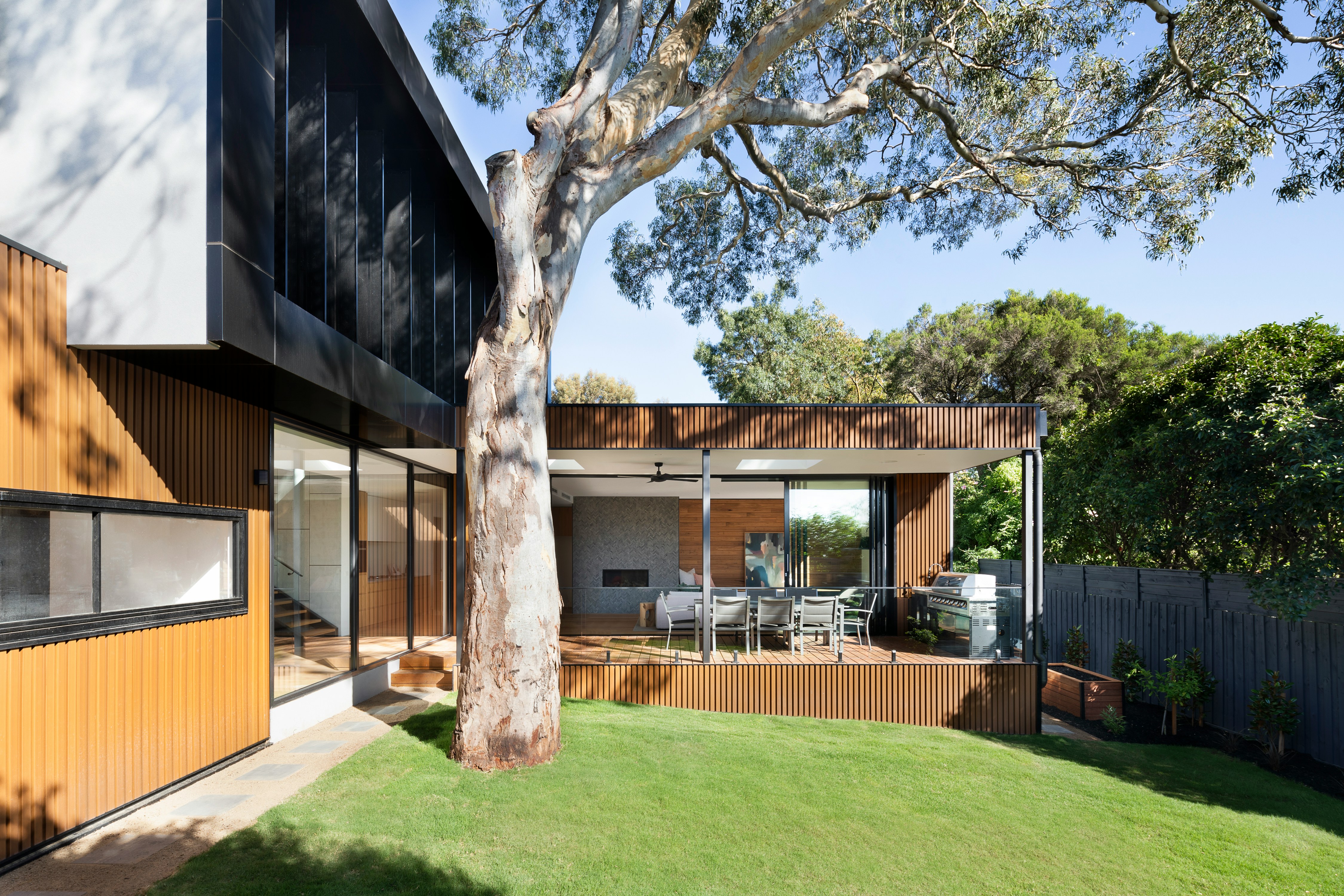
A Fusion of Rustic and Modern Architecture
In the "Timber Serenity" project, the design concept revolves around combining natural materials like wood with sleek, modern concrete structures. The project emphasizes the raw beauty of timber alongside the clean, minimalistic appeal of concrete, creating a perfect balance between rustic charm and modern sophistication.
The use of open spaces, large windows, and natural textures ensures that the house feels connected to its environment while maintaining an elegant and contemporary aesthetic.

