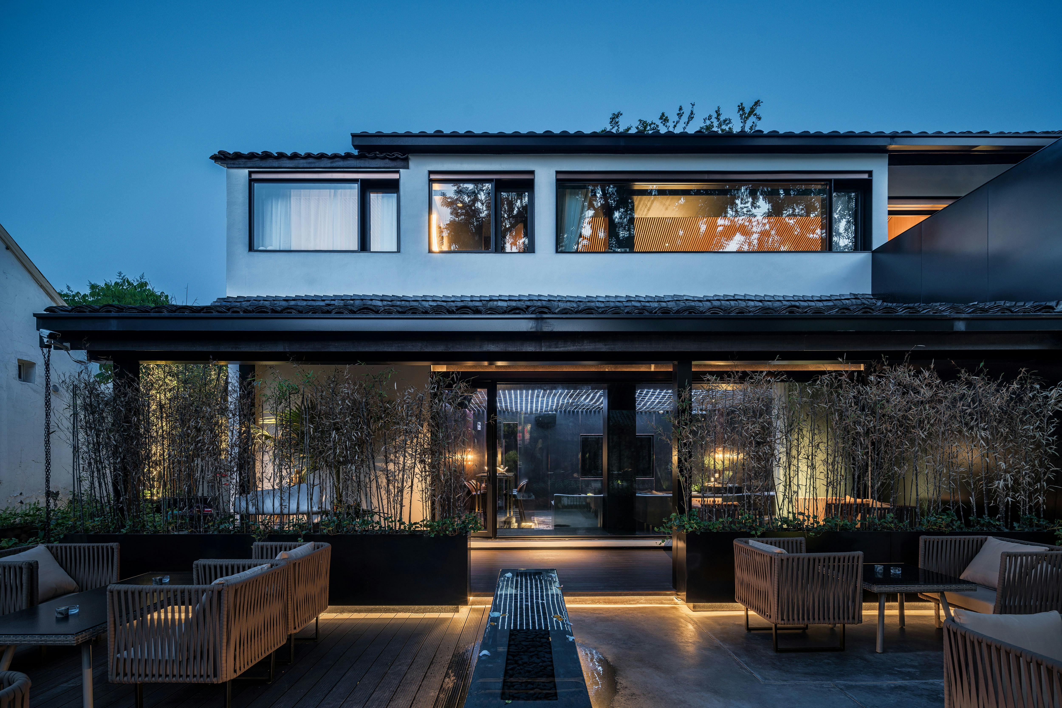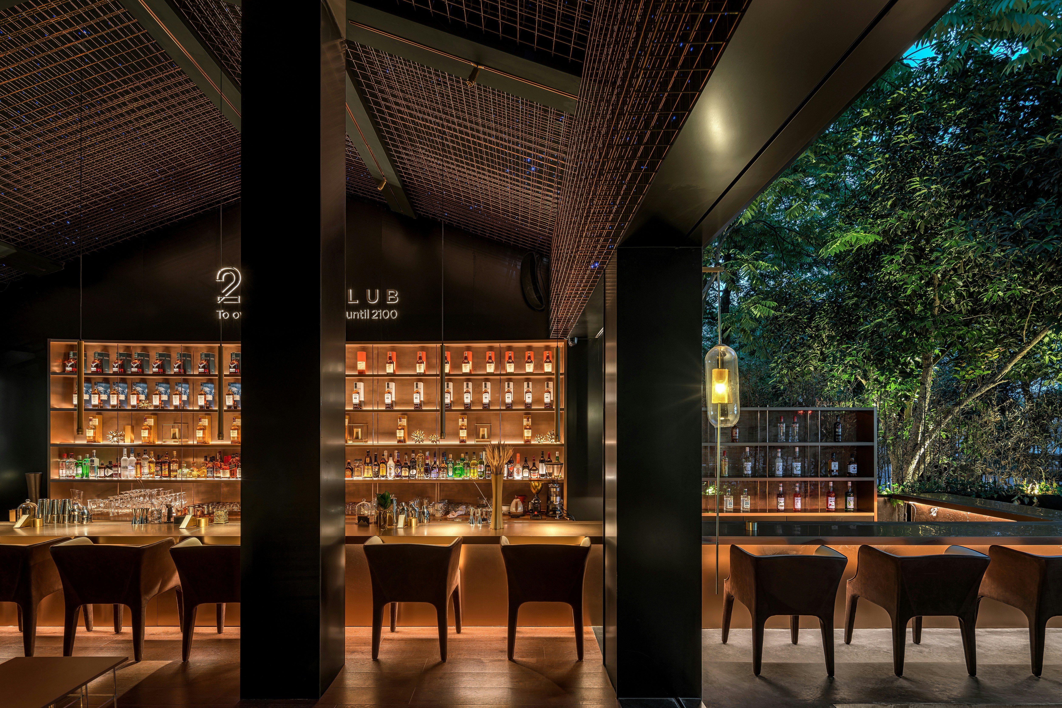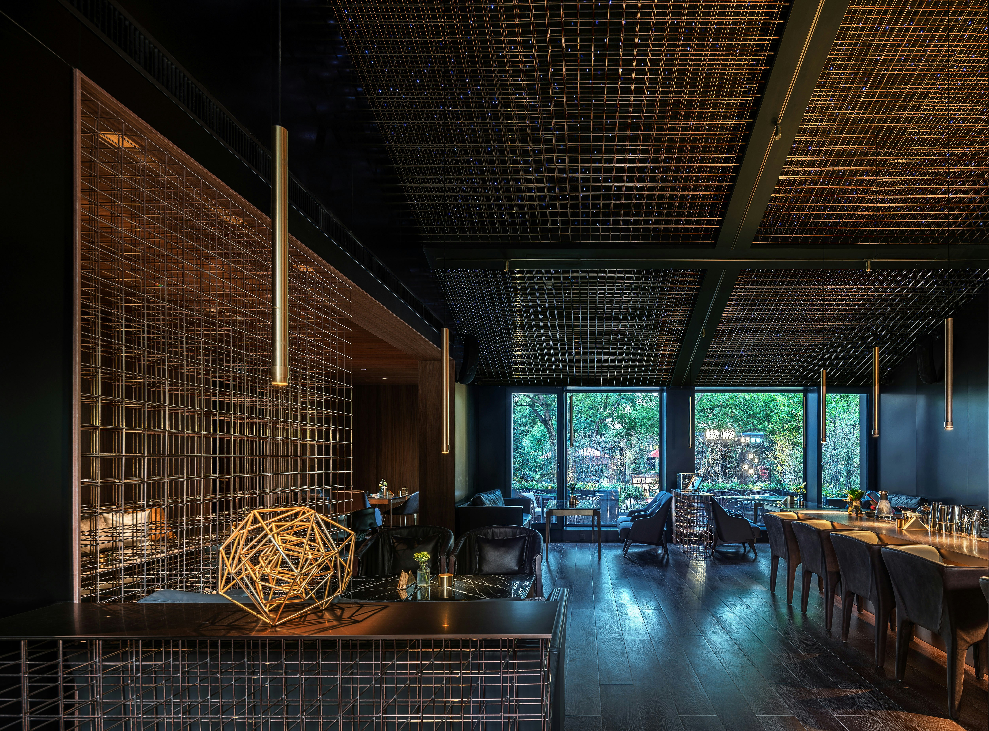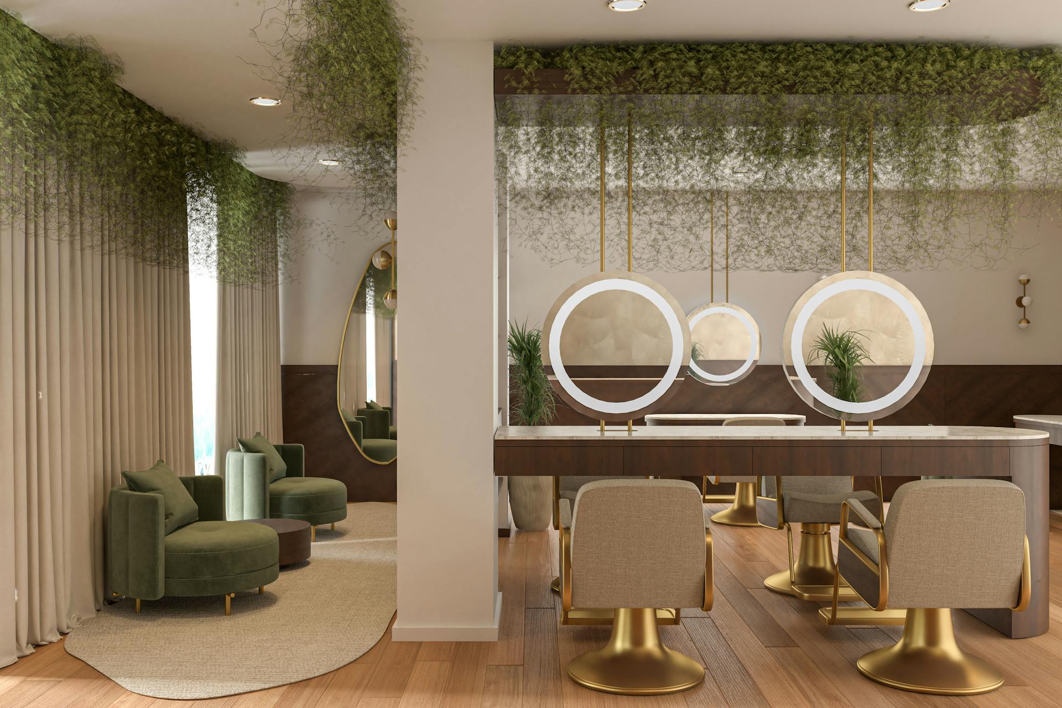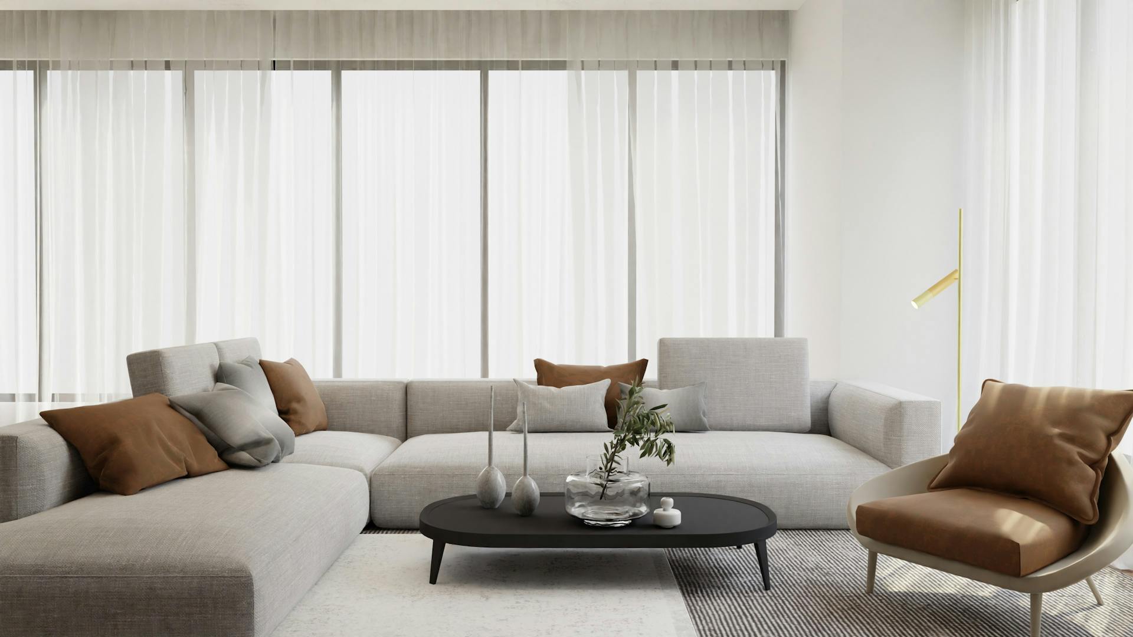WORK DETAILS
name
Luminous Haven
Services
3D Interior Renderings
Utilization
Modern Bar
Location
Barcelona, Spain
year
2024
Client
VerdeGusto Design Group
OVERVIEW
"Luminous Haven" is a captivating 3D rendering project showcasing a contemporary bar and restaurant, both inside and out, with strategic lighting that creates an inviting and vibrant atmosphere. The building is nestled beside lush greenery, with trees surrounding the exterior while the interior space is designed to offer warmth and a dynamic ambiance. The lighting design, both indoors and outdoors, enhances the experience, creating a perfect balance between modern architecture and nature’s charm. Slants Studio brings this vision to life with realistic textures, lighting, and detailed surroundings, inviting viewers to immerse themselves in the scene.

Blending Modern Architecture with Nature
The design concept of "Luminous Haven" integrates modern architectural elements with the natural beauty of the surrounding trees. The structure features clean lines and large windows that open up to the outdoors, inviting nature inside. The strategic use of lighting both inside the restaurant and bar and on the exterior facade creates an inviting glow at night, enhancing the overall atmosphere.
The exterior landscaping, with its trees and greenery, complements the architecture, adding depth and contrast to the contemporary design.
