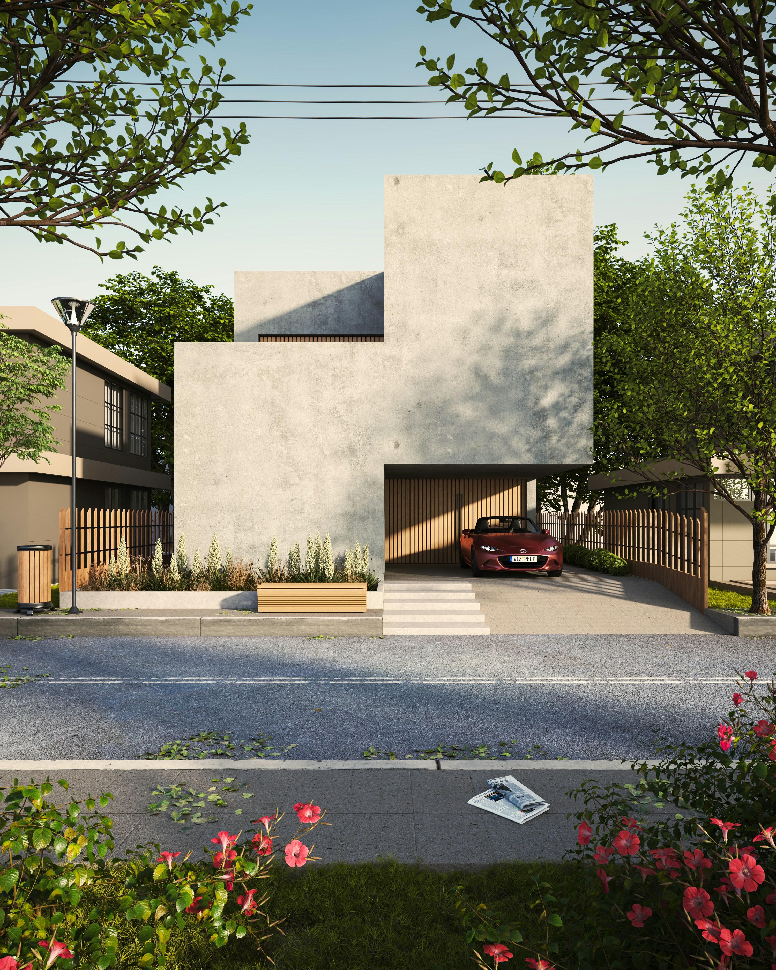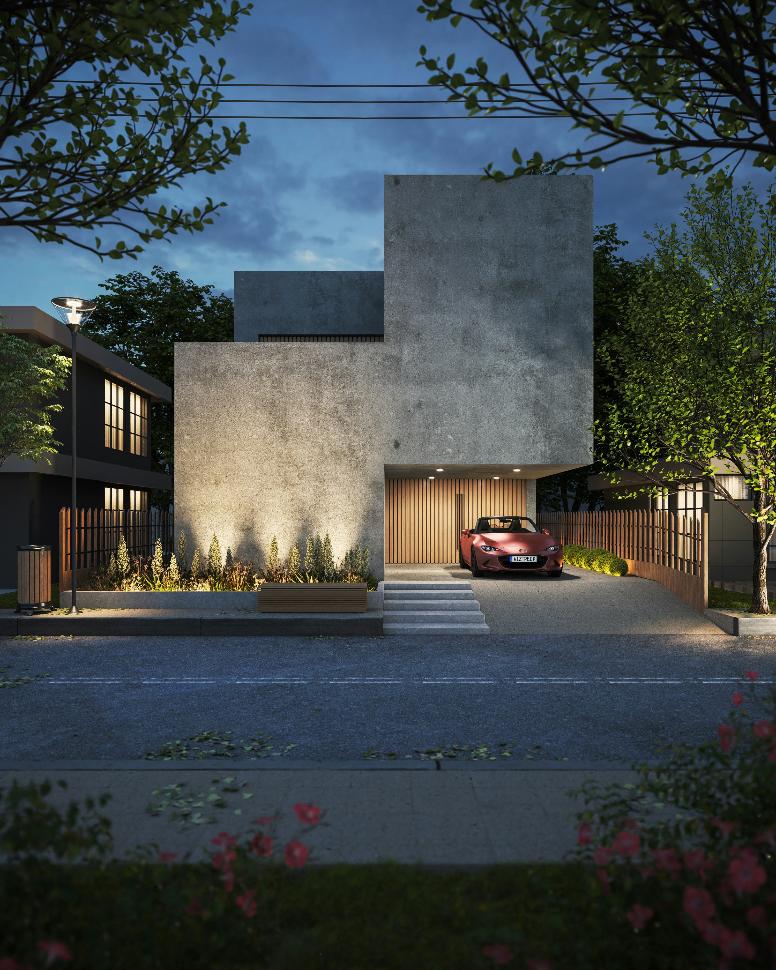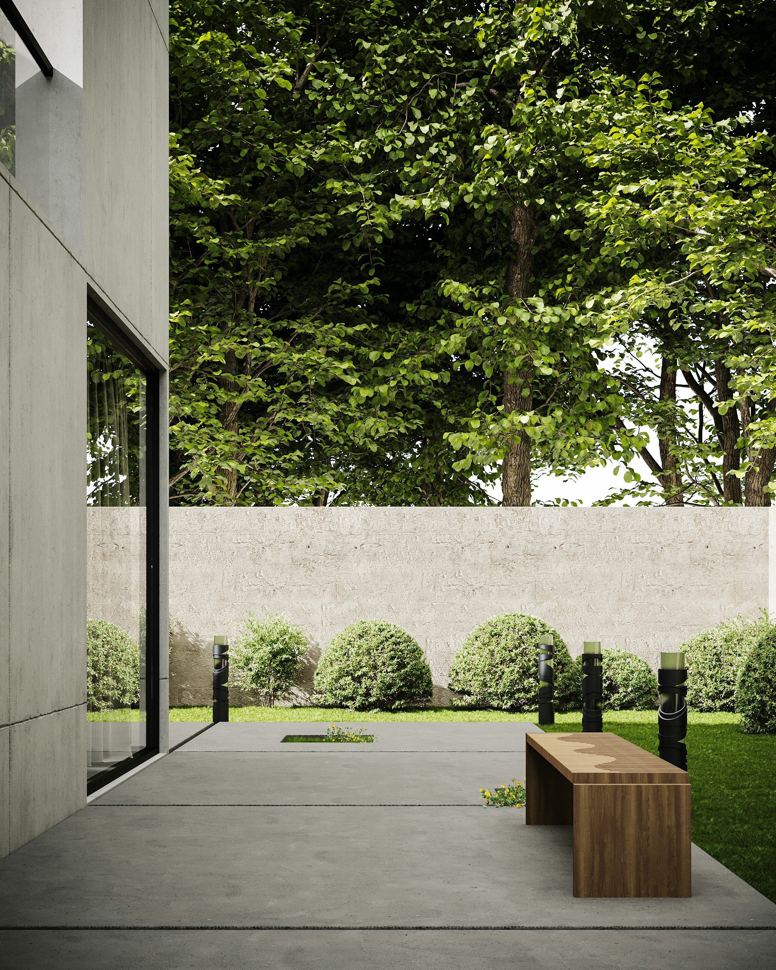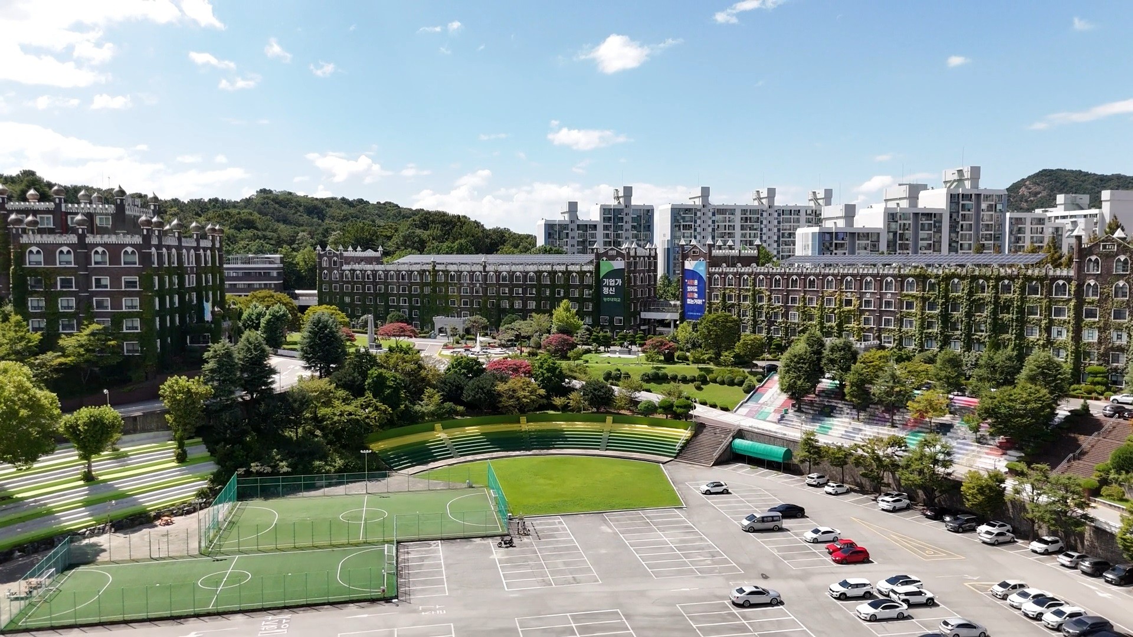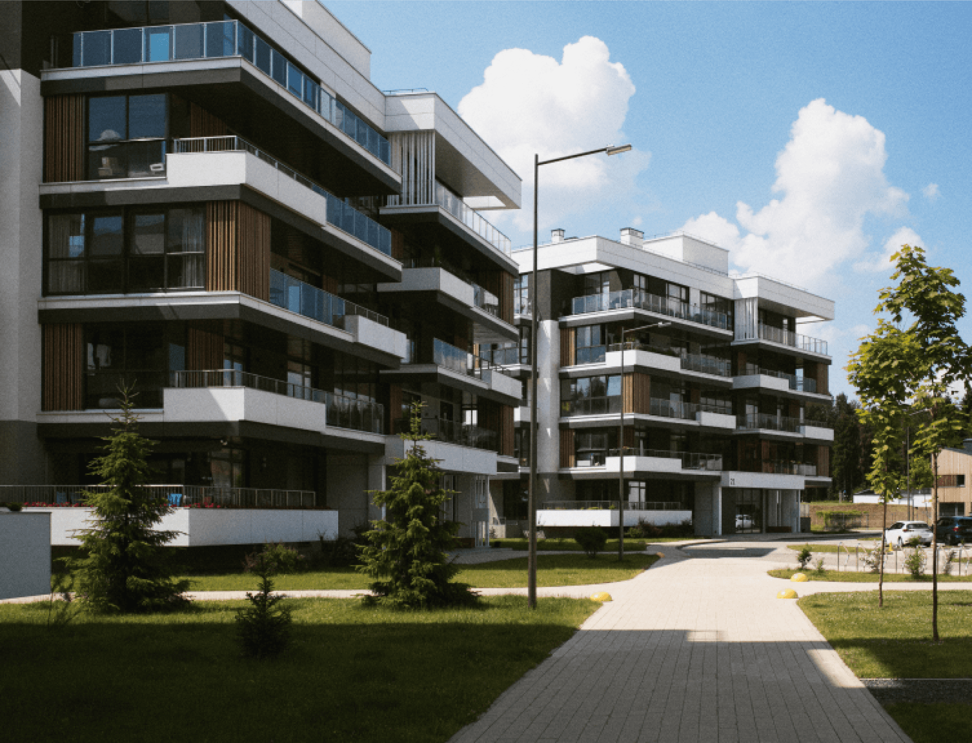WORK DETAILS
name
Gateview Heights
Services
Architectural Animation
Utilization
Modern residential
Location
Melbourne, Australia
year
2025
Client
UrbanSpace
OVERVIEW
"Gateview Heights" is an impressive 3D visualization project showcasing a modern building with a beautifully designed gate and an organized car park at the front. The architecture combines sleek lines with functional spaces, with the entrance gate providing both security and an aesthetic focal point. The car park is carefully designed to ensure smooth access and maximum functionality while maintaining a clean, modern look. Slants Studio's expertise in 3D rendering brings this design to life, allowing viewers to experience every detail with clarity and realism.
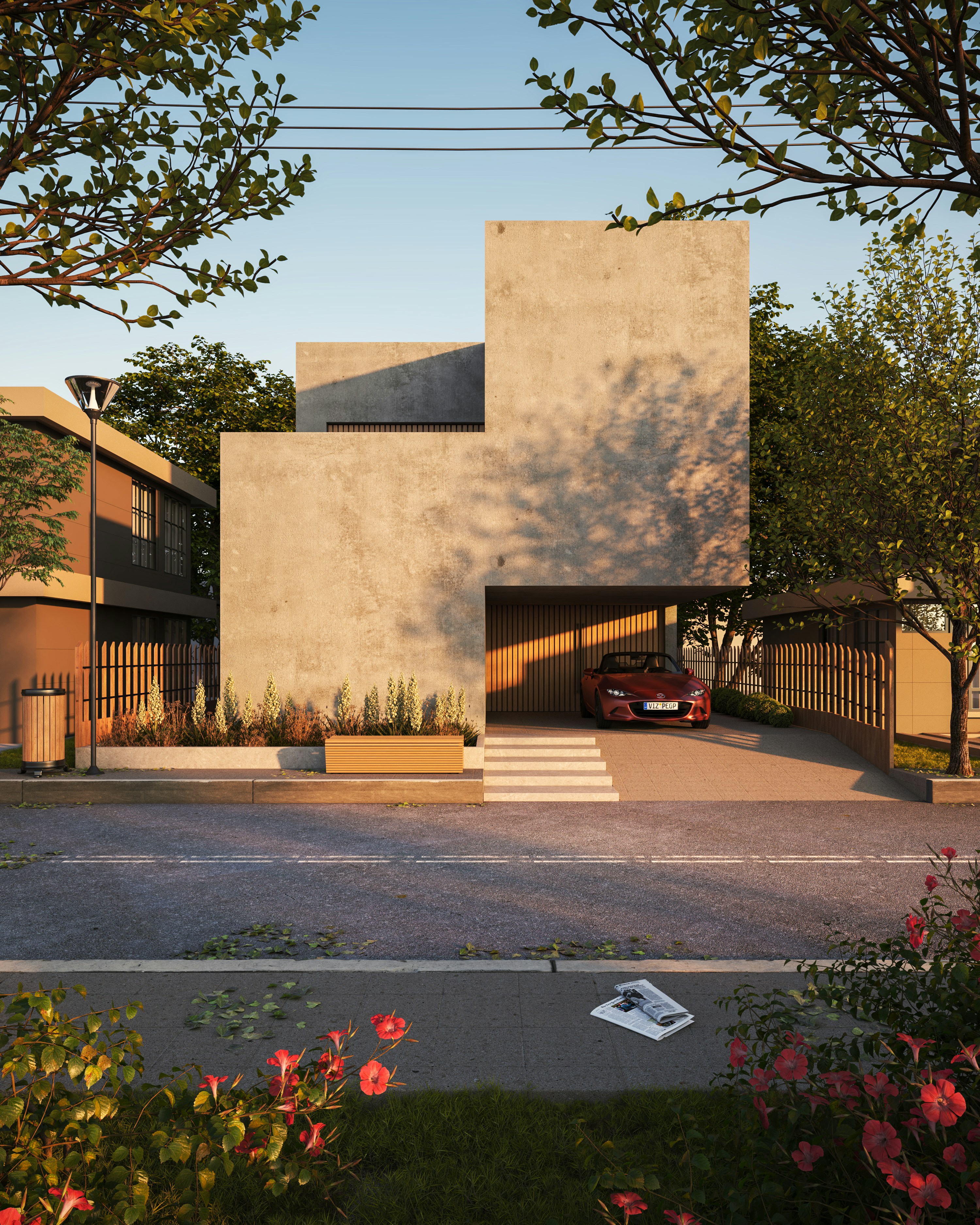
Car Park - Maximizing Space with a Functional Layout
The car park area in front of "Gateview Heights" is designed to offer both functionality and convenience. Thoughtfully planned, it provides ample space for residents and guests while maintaining the sleek and modern feel of the property. The layout ensures that vehicles can be easily accessed, and the area remains organized and clean. The car park seamlessly integrates into the overall design, ensuring that it supports the building's aesthetics while offering practical benefits.
